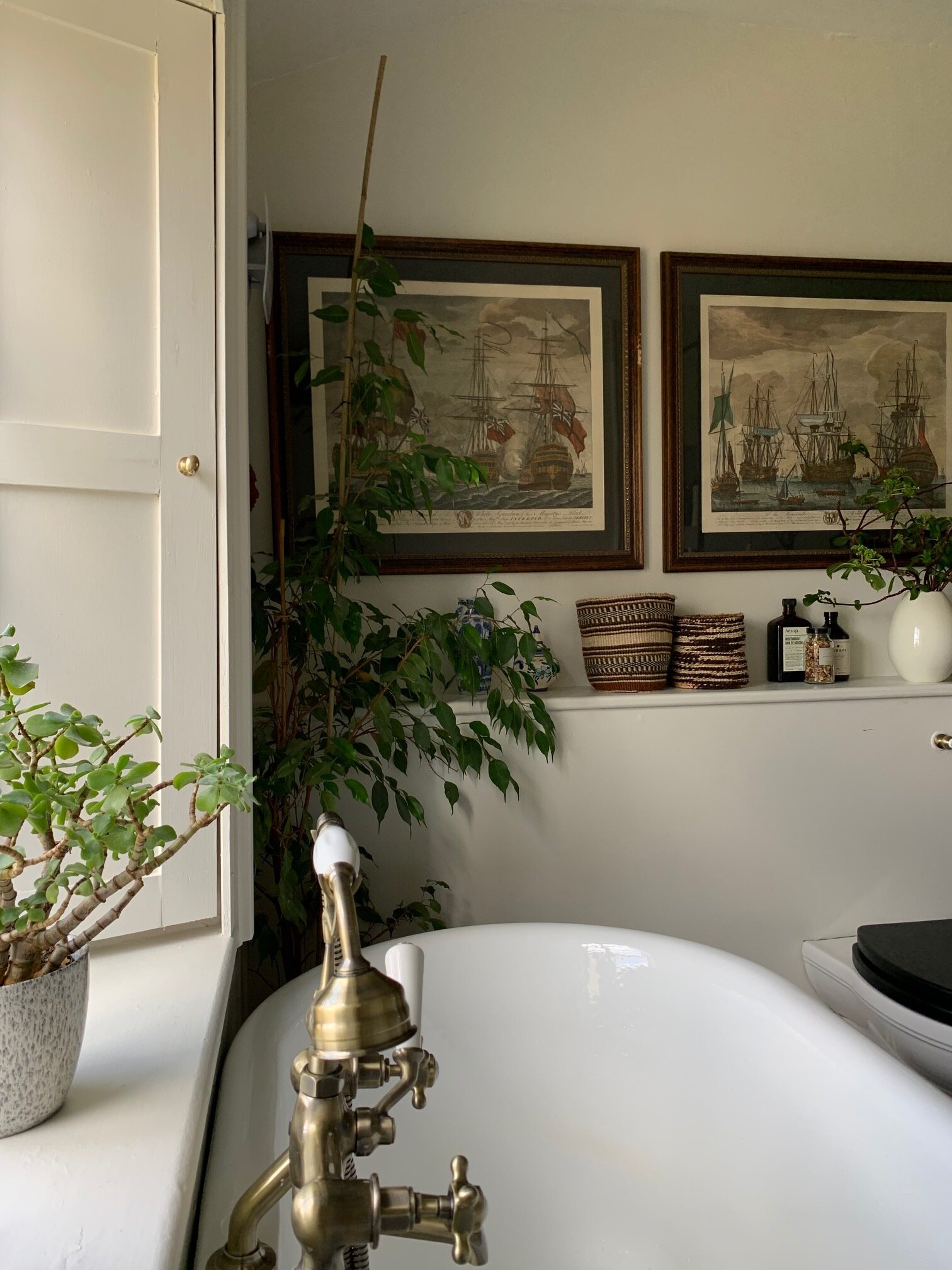Sloane Square
Basement Flat, London
Inspired by their affection for Mediterranean countries, the clients desired a warm retreat to escape the hustle of Central London. The property, part of the post-World War II reconstruction in Chelsea, retained architectural elements such as the fireplace and high ceilings, aligning with the area's esteemed character. Situated on the lower ground floor, the flat was notably dark with a cramped living area. Additionally, we needed to transform this one-bedroom flat into a two-bedroom space to accommodate the clients' family needs.
Our design aimed to transform the property's lower-ground spaces into a warm and inviting environment by strategically employing contrasting colours and materials. This approach not only enhances brightness but also adds depth and visual interest.
Jericho
Coach House, Oxford
A charming, old coach house hidden away from the bustling Jericho area in Oxford. The former stable, now transformed into a bright and inviting conservatory, exuded character with its architectural details, including large French doors, beams, and exposed brickwork. Our client fell in love with this space and instructed us to create a spacious kitchen/dining area where she could spend most of her time.
Our intention was to capture the natural light and create a sense of flow between the indoors and outdoors. This inspired a rustic open-plan layout, incorporating reflective materials that would help bring the garden’s greenery into the interior.
Boars Hill
Mansion House, Oxford
Our clients brief was to restore the soul of this grand manor house, transforming it into a warm, soulful and inviting family home that truly reflects their lifestyle and natural joy.
We chose calm, soft, and soothing colour palettes, paired with a blend of materials to infuse warmth into every space. Each room was designed to have its own unique character, serving as a backdrop for the moments that make up the family’s everyday life.
The Cotswolds
Townhouse, Oxfordshire
Located in a charming village in the Cotswolds, this well-preserved Georgian townhouse has been thoughtfully updated to welcome a young family. The aim of the project was to maintain the home's historic charm while bringing in a fresh, modern feel.
We wanted to create a lively, happy space where the family could grow and enjoy life. By combining traditional features with a vibrant colour palette, we’ve designed an inviting home that blends classic style with a modern touch, perfect for family living.












